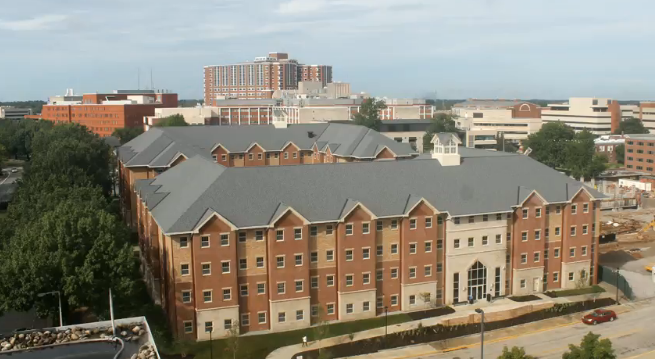Creek light by Karen Spears is an amazing piece that captured my attention intermediately, from far away you can tell exactly what this picture is, but the closer you get the harder it is to tell. This painting is a beautiful swirl of colors that insistently calms you, and when you back away about five feet it becomes am amazingly vivid view of light shining through tree branches and reflecting in a creek. There is no real light in this picture but the artist used color to make it seem like light really was shining onto a creek. The was the first piece I saw at the Loudon house but it really stuck with me. The way the colors run together and imitate light make this painting feel real.

The gallery space at the Loudon house was beautiful, so beautiful in fact that someone was having their wedding there so I didn't get the chance to see all of the gallery space. From what I did see I was impressed, of course the walls were bare so that they wouldn't subtract from the art but it was still a beautiful space. The hardwood floors were such a gorgeous color, some areas had a darker stain than other. I did notice that the windows seemed small but there was a lot of light coming in and the intricate pains of the window made them very interesting. The gallery felt very peaceful probably because the soft lighting and muted contrast of the white walls and hardwood floors.
The exterior of the Loudon House is very interesting, it is very castle like but the colors don't really fit with what is typical thought of as a castle. The white exterior and blueish green trim are used somewhat as camouflage, it makes the house fit in more the houses that are around, but the overall architecture really isn't hidden. Light is really important to this building.All of the windows really help to capture light and make the building seem less dense.

The Loudon House is in an interesting place, When going to the house you can tell how downtown has changed, there are some old buildings that are being converted for new uses, there are some areas that are highly impoverished, and then fairly close there are very nice homes, so it is quite odd to see the make up of the area. Also the fact that the building is in a park is interesting, right next to it is a youth center with a gym, so its really a very odd grouping. the house is just kind of existing there with out any real reason. Most art museums are in "culturally rich areas"where as the Loudon House is really isolated.










 Sunlight travels over
Sunlight travels over 







 These are sketches all demonstrate how that light is used to spotlight different artworks. the lighting of the art museum is just as important as the artworks that is displayed.
These are sketches all demonstrate how that light is used to spotlight different artworks. the lighting of the art museum is just as important as the artworks that is displayed. 
























